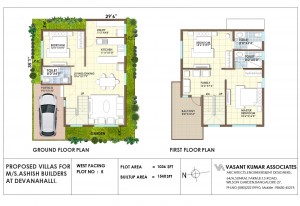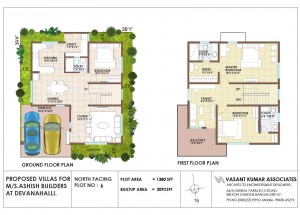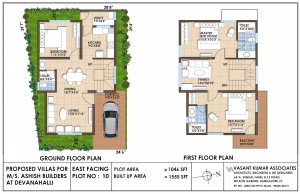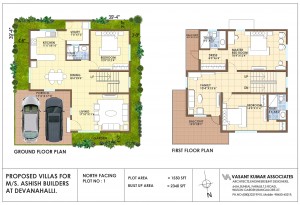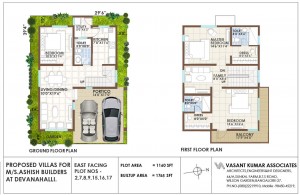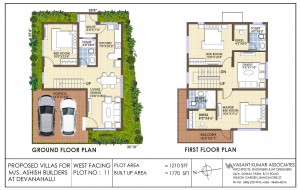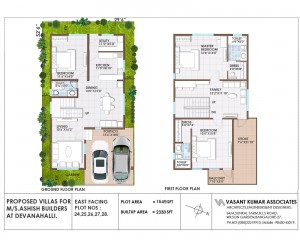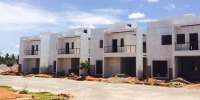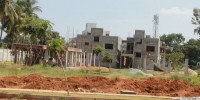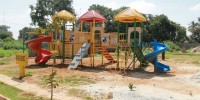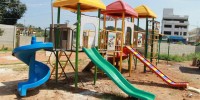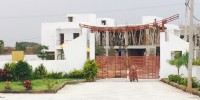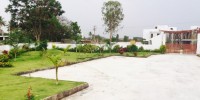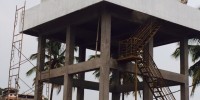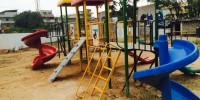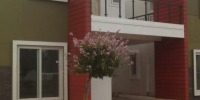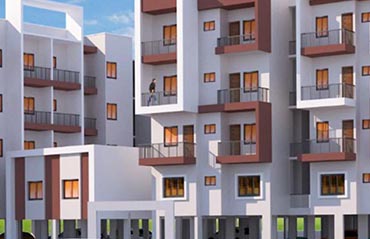- Project Details
- Layout & Floor Plan
- Specifications
- Amenities
- Payment Plan
- E-brochure
- Construction Updates
- Location Map
Ashish villa is an exclusive community of people who share a passion and vision for the good life. A lifestyle that translates imagination to realty, Ordinary to extraordinary and above all a lifestyle that is beyond the expectations of high end luxury community living. The project is surrounded by acres of greenery and in the lap of nature with full of lung space and freshness.
| Project Name | Type of Development | Locations |
| Ashish Villa | Villa | Devanhalli, Bangalore |
| Land Area/No. of Units | Structure | Type of Villas/Apartment |
| 2Acres / 29 Villas | Duplex | 3BHK & 4BHK |
| Plot Size | SBA Range | Launch Date |
| NA | 1540sq.ft. to 3300 sq.ft. | May, 2013 |
STRUCTURE
RCC framed Structure with concrete block masonry.
Portico/Car park: Heavy duty paver tiles.
Master bedroom: Wooden flooring & skirting.
Bedrooms & Family room: Vitrified tile flooring & skirting
Kitchen: Vitrified tile flooring. Polished Granite cooking platform, SS sink & drain board with 2’0” ceramic tile dado above platform.
Toilets: Superior quality ceramic tile flooring & wall tiling up to 7’0”. Jaguar or equivalent C.P. fittings. Good quality white colour sanitary fixtures with hot & cold shower mixers
Doors: Main door in Teakwood & other door of factory pressed skin doors, with good quality hardware of S.S/brass finish
Windows: Glazed UPVC or powder coated Aluminium sliding windows with guard bars
Balconies/sit outs/utility: Superior quality ceramic tile flooring SS handrail with glass panel for front balcony
Painting Premium emulsion paint for internal walls, Anti fungal paint for external walls
Electrical: Adequate nos of light, fan & socket points. Telephone & TV in all bedrooms & living. AC points in all bedrooms. Provision for washing machine point in utility & water purifier pt in kitchen, Geyser& exhaust points in toilets. Electrical wiring with copper cables of reputed make & modular switches of Roma or equivalent make.
Power/water: KPTCL supply. Stand by generator back-up supply up to 1000 watts per villa. Uninterrupted water supply through underground sump tank & overhead tanks. Provision for solar hot water system for each villa.
- Vastu compliant designer villas with state of the art finishes.
- 24 hours security, electricity & water supply.
- Club house with multipurpose hall.
- Indoor Games room.
- Well equipped gymnasium.
- Lounge cum library.
- Children’s play area.
- Landscaped gardens
- Water bodies.
- Benches for relaxed seating.
- Water re-cycling for landscaping.
- Trees planted in layout.
- Swimming pool with children’s pool.
- High quality roads & clear pathways within a guarded high wall compounding.
- Rain water harvesting.
- STP for the entire layout.
- Main gate security & visitor tracking system with cameras.
- Intercom facility within the premises.
- Broadband connectivity..
- Anti-termite treatment.
Ashish Villas
Sy No.150/1, Opp to old R T O & Vijaya Bank,
Opp to Hill Jain Temple,
Devanahalli,
Bengaluru – 562 110




