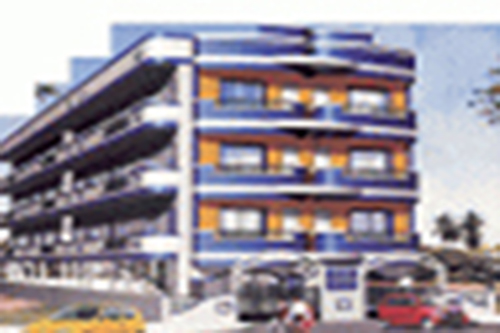- Project Details
- Specifications
- Amenities
- Payment Plan
- E-brochure
- Location Map
Ashish AN reddy apartment, a hallmark project by Aashish Developer, promises to deliver high quality & affordable apartment homes.
Experience the best of urban lifestyle & conveniences in the heart of Bengaluru.
At Aashish Developer our prime focus is your comfort.
RERA NO.- PRM/KA/RERA/1251/446/PR/191206/003054
| Project Name | Type of Development | Locations |
| Ashish AN Reddy Apartment | Apartments | Bangalore |
| Flat Area/No. of Flats | Structure | Type of Apartment |
|
86 Apartments
|
B+G+3 | 1 BHK, 2BHK, 3BHK |
| Plot Size | SBA Range | |
| NA | 706sq.ft. to 1155 sq.ft. |
STRUCTURE
- Framed RCC Structure with RCC beams and columns.
FLOORING
- Vitrified tiles for living, dining, bedrooms and kitchen areas.
- Anti-skid Ceramic tile flooring for all Toilets, balconies and Utility areas and glazed tile dado in toilets up to 7′.
- Staircase with Granite flooring
WALLS
- Putty finished acrylic distemper painting for all interior walls and ceiling.
- Exterior wall surfaces painted with exterior emulsion paint.
DOORS/ WINDOWS
- Main doors frames of attractive melamine polished decorative veneered door.
- Inside doors skin door, painted with superior quality eanmel pint.
- UPVC or Aluminium sliding windows with guard bars.
- Mosquito mesh shutter for all bed rooms, Living and Kitchen
ELECTRICAL
- T.V and telephone points in living room and master bedroom.
- Electrical switches of Havells or similar.
- One Earth Leakage circuit Breaker (ELCB) for each flat.
- Earthing with copper wire using loop system.
- A/C point provision in master bedroom
KITCHEN
- Polished Black Granite for kitchen counter top.
- Standard size stainless steel sink
- Ceramic glazed tiles dado up to 2” above platform.
- Provision For Aquaguard and exhaust fan and adequate power points in kitchen.
TOILETS
- Pressure checked plumbing and drainage lines to ensure total leak proof toilets.
- JAQUAR and Parryware fits
- White colored Sanitary Ware
- Hot & Cold Mixer unit with overhead shower
- Provision for Exhaust fan & geyser
- Plush green landscape surrounding
- Intercom for every house to security
- Generator backup with sound proof acoustic enclosure for common areas, Pump 7 Lift
- Rainwater Harvesting
- Common underground and overhear water tanks with adequate storage capacity with Borewell
- Gym Room
- Party Hall
- Indoor Games
- Swimming Pool
- Children’s Play Area



