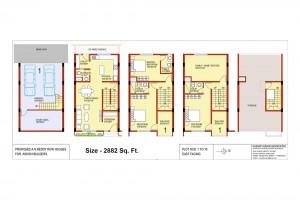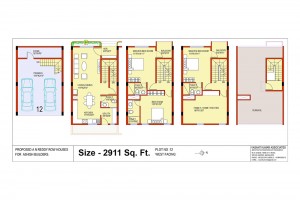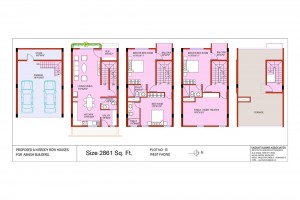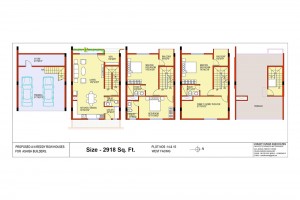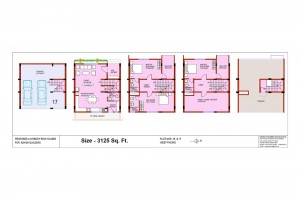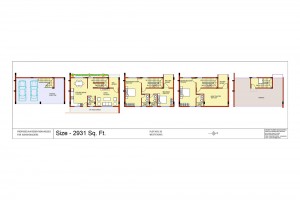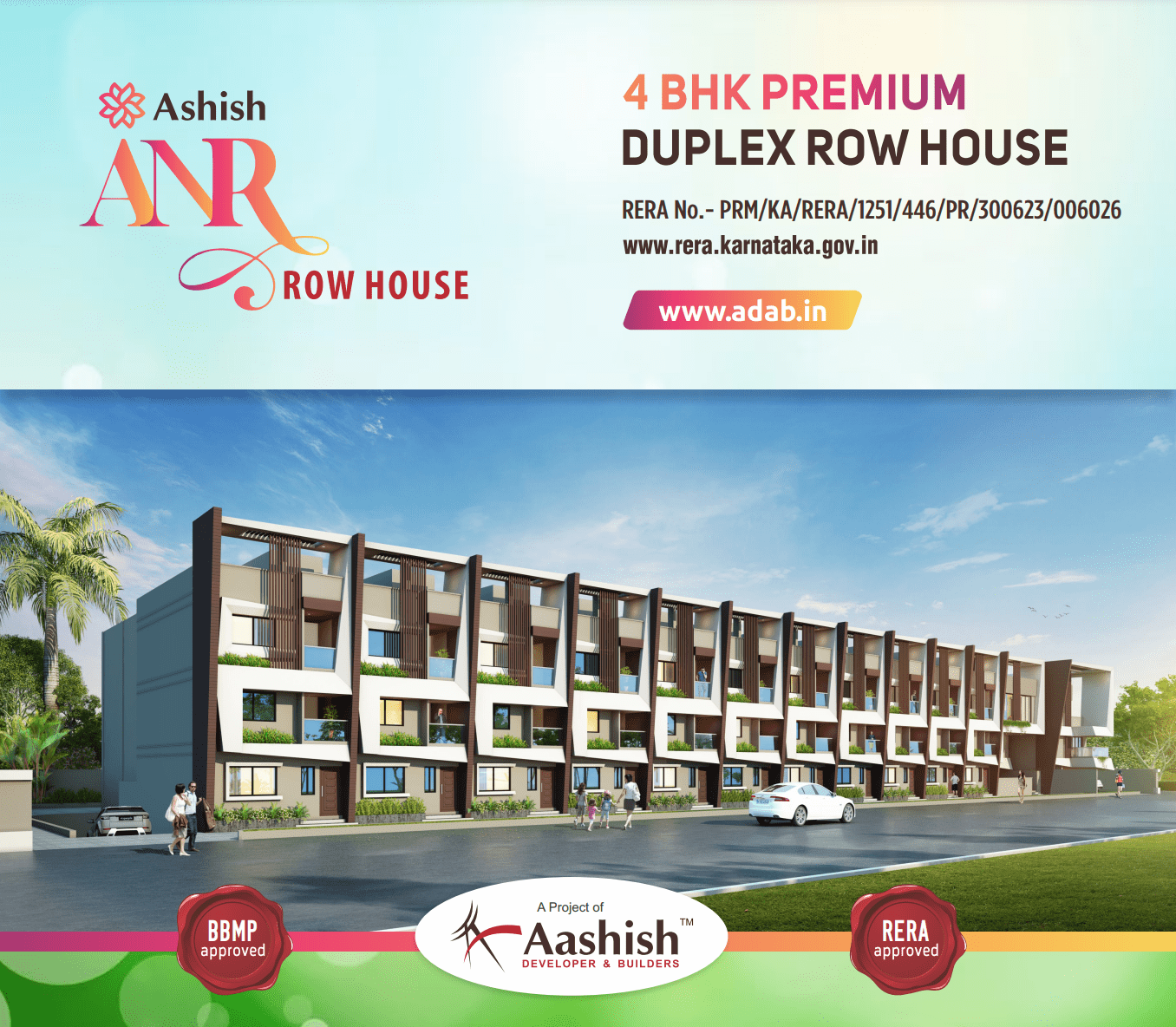- Project Details
- Layout & Floor Plan
- Specifications
- Amenities
- Payment Plan
- E-brochure
- Location Map
RERA NO.- PRM/KA/RERA/1251/446/PR/300623/006026
| Project Name | Type of Development | Locations |
| Ashish ANR Row House | Row Houses | Thubarahalli, Bangalore |
| Row House Area/No. of Row Houses | Structure | Type of Row House |
| 2882 Sq. Ft. to 3125 Sq. Ft./21 Row houses | B+G+2 | 4BHK |
| Plot Size | SBA Range | |
| NA | 2882 Sq. Ft. to 3125 Sq. Ft. |
STRUCTURE:
- Framed RCC Structure with RCC beams and columns.
FLOORING:
- Vitrified Tiles for living, dining, bedrooms & Kitchens areas.
- Anti skid Ceramic tiles for all toilets, balconies, utility area and parking area.
- Staircase granite flooring with stainless steel railing.
WALLS:
- Putty finished acrylic distemper painting for all interior walls and ceiling.
- Exterior wall surfaces painted with exterior emulsion paint.
DOORS:
- Main door frames of Teakwood, Shutters of teak veneer and melamine polished. Inside doors skin door, painted with superior quality enamel paint.
WINDOWS:
- UPVC or Aluminium sliding windows with guard bars and plain glass.
- Mosquito mesh shutter in all bedrooms, living, kitchen and dining room.
- Tuffen glass railing with stainless steel frame in 2 balconies.
TOILETS:
- Pressure checked plumbing and drainage lines to ensure total leak proof toilets.
- Jaquar / Hindware or equivalent C.P fittings.
- White colored Sanitary Ware.
- Hot & Cold water tap with diverter and overhead shower
- Wall Hung Commode in all toilets.
- Counter top wash basin in all toilets.
- Provision for Exhaust fan & geyser.
- Select glazed / ceramic / tile dado up to 7’0” height.
KITCHEN:
- Polished Black Granite for kitchen countertop.
- Standard size stainless steel sink with drainboard.
- Ceramic glazed tiles dado up to 2” height above platform.
- Provision For Aquaguard and exhaust fan and adequate power points in kitchen.
- Provision for Washing machine point with plumbing & water drain line in utility area.
ELECTRICAL:
- T.V and Telephone points in master bedroom and living area.
- A/C point provision in master bedroom and living area.
- Electrical switches of Anchor Roma/Havells or of similar brand.
- One Earth Leakage circuit Breaker (ELCB) for each Row House.
- Earthing with copper wire using a loop system.
Amenities
- Plush green landscape surrounding
- Intercom for every house to security room
- Generator backup with sound proof acoustic enclosure for common areas, Pump & Lift
- Rainwater Harvesting
- Common underground and overhead water tanks with adequate storage capacity with Borewell
- Gym
- Party Hall
- Indoor Games
- Swimming Pool
- Children’s Play Area
34/2, Thubarahalli Extention Rd, Kumarapalli, Thubarahalli, Whitefield, Bengaluru, Karnataka 560066


