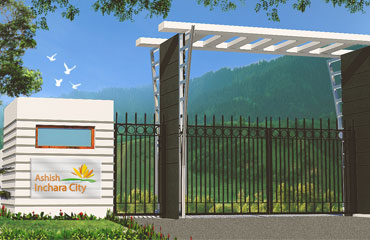- Project Details
- Layout & Floor Plan
- Specifications
- Amenities
- E-brochure
- Location Map
Rajni Ashish Apartament is one of the popular residential developments in Kundala halli, neighborhood of Bangalore. It is among the completed projects of Aashish Developer and Builders. It has lavish yet thoughtfully designed 2 Blocks and 110 residences.
About the Neighborhood
The Project is located in Kundala halli. Within distance Between 40km to 50KM from the project we have Airport like Bangalore. Within distance Between 20km to 25KM from the project we have Railway Station like bangalore. Within distance Between 0.5km to 2KM from the project we have Bus Stop like kundanahalli, . Nearest Hospital like Forits sankar netralaya Apartment like Shriram Samrudhi,like Behind Sriram samrudhi,
| Project Name | Type of Development | Locations |
| Rajni Ashish Rose Phase I | Row Houses | Tubarahalli, Bangalore |
| Land Area/No. of Units | Structure | Type of Villas/Apartment |
| 0.20Acre / 16 Row Houses + 1 Bungalow | G+2 | NA |
| Plot Size | SBA Range | Launch Date |
| NA | 1525SFT to 1700SFT | May, 2010 |
STRUCTURE
- Framed RCC Structure with RCC beams and columns.
FLOORING
- Vitrified Tiles for living, dining, bedrooms & Kitchens areas.
- Any one bedroom with wooden flooring
- Ceramic tiles for all toilets, Balconies and Utility areas.
- Stair case Marble/Granite flooring.
WALLS
- Putty finished acrylic Emulsion painting for all interior walls and ceiling
- Exterior wall surfaces painted with Ace paint.
DOORS
- Main door frames of Teakwood, Shutters of teak veneer and melamine polished.
- Inside doors Skin door, painted with superior quality enamel paint.
WINDOWS
- UPVC or Aluminium sliding windows with guard bars & plain Glass. Mosquito mesh shutter for all rooms.
- One Balcony Glass Railings.
ELECTRICAL
- T.V and telephone points in living room and master bedroom.
- Electrical switches of Anchor Roma or similar.
- One Earth Leakage circuit Breaker (ELCB) for each Row House.
- Earthing with copper wire using loop system.
- A/c point in master bedroom.
KITCHEN
- ‘L’ shaped polished Black Granite counter top.
- Standard size stainless steel sink with drain board.
- Ceramic glazed tiles dado up to 2’0″ ht above platform.
- Provision for Aqua-guard ,Exhaust Fan and adequate power points in kitchen.
- Provision for Washing machine point with plumbing & water drain line in utility area.
TOILETS
- Pressure checked plumbing and drainage lines to ensure total leak proof toilets.
- NOVA/ JAQUAR or equivalent C.P. fittings. ” White colored parry ware /Hindustan Sanitary Ware.
- Hot and Cold Mixer unit with overhead shower.
- Any one bathroom with TUB provision.
- Provision for Exhaust fan & geyser.
- Select glazed / ceramic tile dado up to 7’0″ ht
Project has various modern amenities like
- Swimming Pool
- Play Area
- Health Facilities
- 24Hr Backup
- Maintenance Staff
- Security
- Intercom
- Club House
- Rain Water Harvesting
- Broadband Internet
- Gymnasium
- Indoor Games
- Electricity Backup etc.
Payment Plan
RAJNI ASHISH ROSE
Sy No.57, Behind Rajni Ashish Apartment,
Near Vibgyor School,
Thubarahalli, Bengaluru – 560 066








