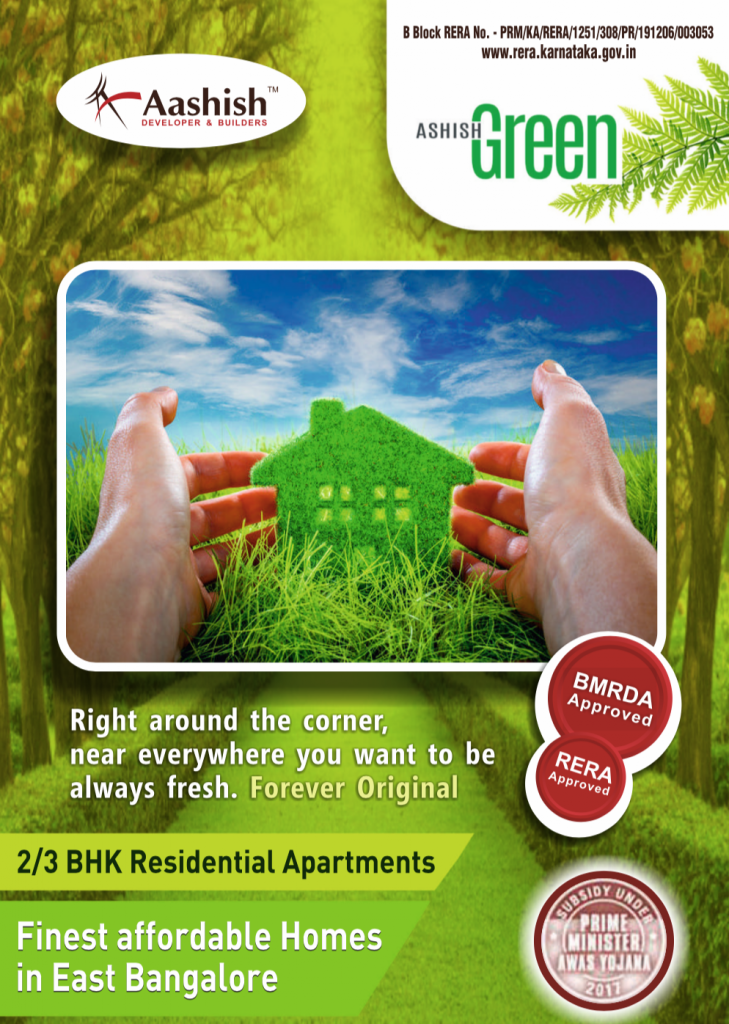- Project Details
- Layout & Floor Plan
- Specifications
- Amenities
- Payment Plan
- E-brochure
- Location Map
Ashish Green B Block is a range of Budget Homes made in best quality for Nuclear Families and Solo Residents. A home that that requires, minimum maintenance, with all the systems has been designed to work in a harmonious manner that ensures you a get a good night’s sleep, every night @ Ashish green: BMRDA Approved Residential Apartments Project . It is located off Varthur Road with close proximitiy to ITPL – 15 Kms, Forum Value Mall –11.5 Kms, Sarjapur Town – 5 Kms, Varthur – 8 Kms, Gunjur – 8 Kms, Dommasandra – 10 Kms, Electronic City – 18 Kms, Marathalli Bridge – 15 Kms.
Construction started for Second Phase Scheduled to be completed in Dec 2021. “Ashish Green” is specifically designed for families, salaried professional & investors. One thing that all of us can agree on, is that we all want value for money, and we are sure you would love to know just what Ashish Green would offer to you and your loved ones within your Pocket limits.
These Limited edition luxury boutique houses are available with PMAY subsidy scheme in the project.
RERA NO.- PRM/KA/RERA/1251/308/PR/191206/003053
| Project Name | Type of Development | Locations |
| Ashish Green B Block | Apartments | Bangalore |
| Flat Area/No. of Flats | Structure | Type of Villas/Apartment |
|
96 Apartments (B Block) 2BHK & 3BHK Booking open.
|
B+G+3 | 2BHK, 3BHK |
| Plot Size | SBA Range | |
| NA | 840sq.ft. to 1373 sq.ft. |
STRUCTURE
- Framed RCC Structure with RCC beams and columns.
FLOORING
- Vitrified tiles for living, dining, bedrooms and kitchen areas.
- Anti-skid Ceramic tile flooring for all Toilets, balconies and Utility areas and glazed tile dado in toilets up to 7′.
- Staircase with Granite flooring
WALLS
- Putty finished acrylic distemper painting for all interior walls and ceiling.
- Exterior wall surfaces painted with exterior emulsion paint.
DOORS/ WINDOWS
- Main doors frames of attractive melamine polished decorative veneered door.
- Inside doors skin door, painted with superior quality eanmel pint.
- UPVC or Aluminium sliding windows with guard bars.
- Mosquito mesh shutter for all bed rooms.
ELECTRICAL
- T.V and telephone points in living room and master bedroom.
- Electrical switches of Havells or similar.
- One Earth Leakage circuit Breaker (ELCB) for each flat.
- Earthing with copper wire using loop system.
- A/C point provision in master bedroom
KITCHEN
- Polished Black Granite for kitchen counter top.
- Standard size stainless steel sink
- Ceramic glazed tiles dado up to 2” above platform.
- Provision For Aquaguard and exhaust fan and adequate power points in kitchen.
TOILETS
- Pressure checked plumbing and drainage lines to ensure total leak proof toilets.
- JAQUAR and Parryware fits
- White colored Sanitary Ware
- Hot & Cold Mixer unit with overhead shower
- Provision for Exhaust fan & geyser
LIFTS
- Schindler built
Driveways
- Covered with Pavers and Landscaping
Passage Steps
- In Granite
- Solar Power System in Common Area
- Solar Hot Water connection in every Flat for one Bathroom
- Swimming pool
- Multi Purpose Hall
- Gym Room
- Table Tennis
- Indoor Games Room
- Intercom from every House to security
- Children’s Play Area
- Plush Green Landscaped Surroundings
- Generator back up with soundproof Acoustic enclosure for common areas, Pump & Lift
- Common underground and overhead water tanks with adequate Storage capacity, with Bore wells
- Rainwater Harvesting




